When designer Monica Arango began envisioning a new office for her firm C’est ici Design, she wanted to create a functional studio, but also an inspiring center for collaboration to support her growing team. Set in a commercial building on Dubai’s Sheik Zayed Road, the extensive renovation involved merging two adjacent office shells into a single 1,800-square-foot space, with untapped potential just waiting to be realized. “It was a blank canvas and the perfect place to showcase what we do,” says Arango.
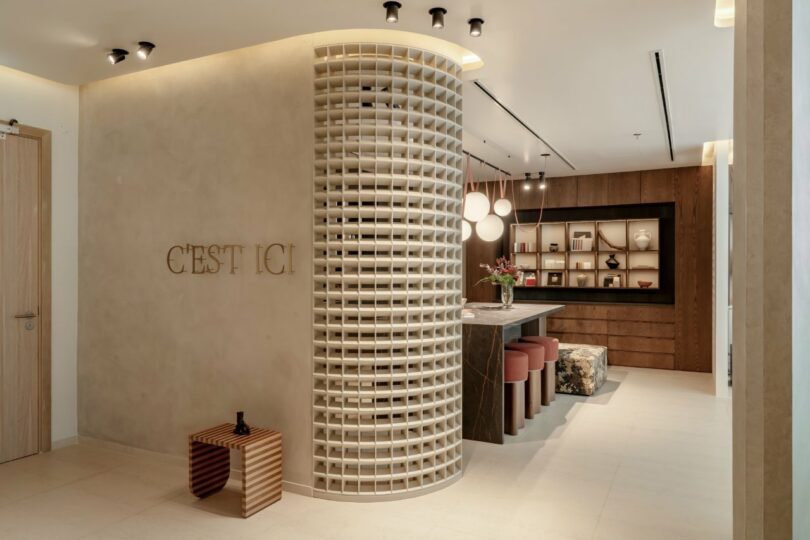
The open-plan layout, complete with floor-to-ceiling windows and 3D-printed perforated paneling, blurs the boundaries between each section and encourages interaction among staff members. The workplace is divided into zones for a strong visual connection not hindered by standard walls.
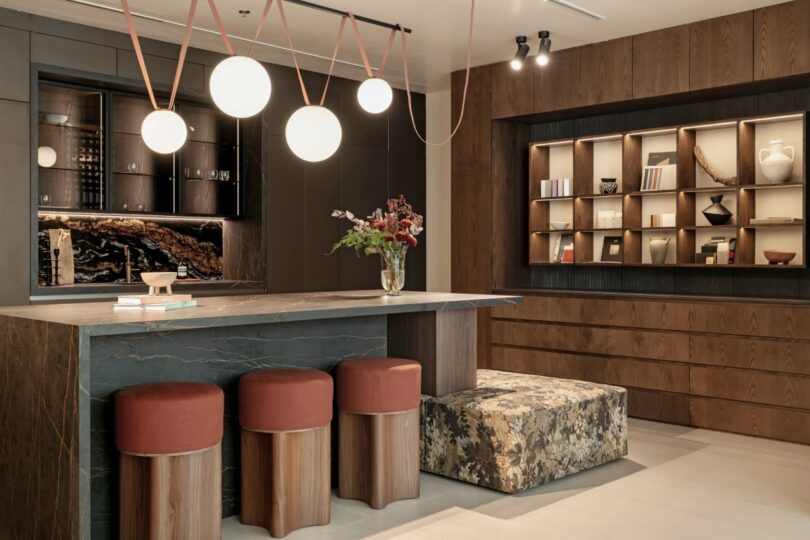
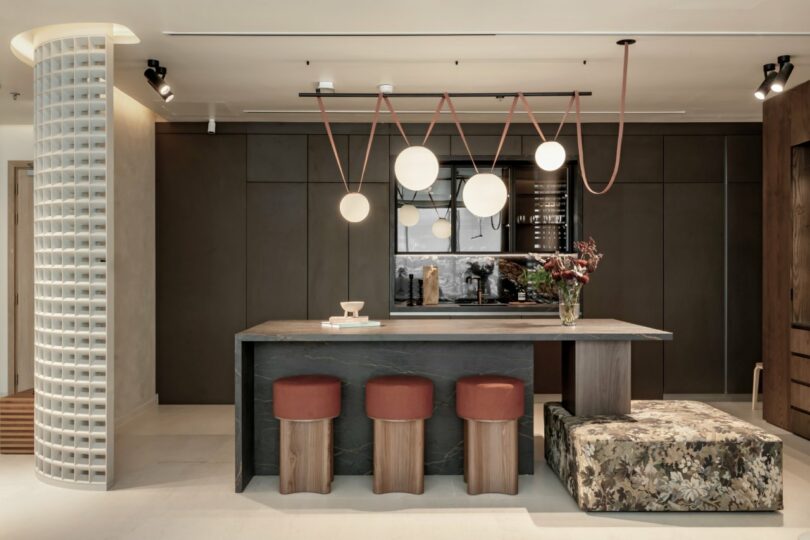
Rather than a formal reception desk at the entrance, visitors are greeted by a lounge area filled with luxe furnishings. Arango partnered with more than 30 global brands to outfit the office, allowing people to experience the firm’s ethos of understated luxury in every corner.
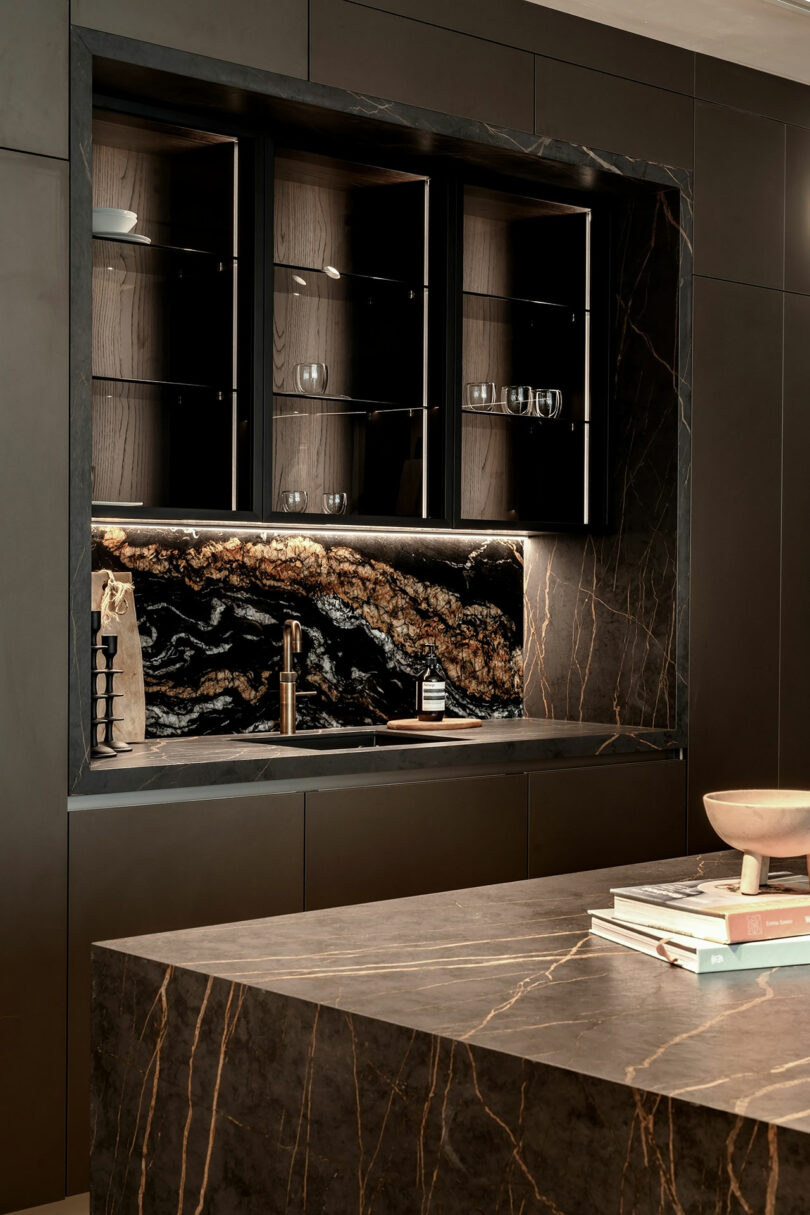
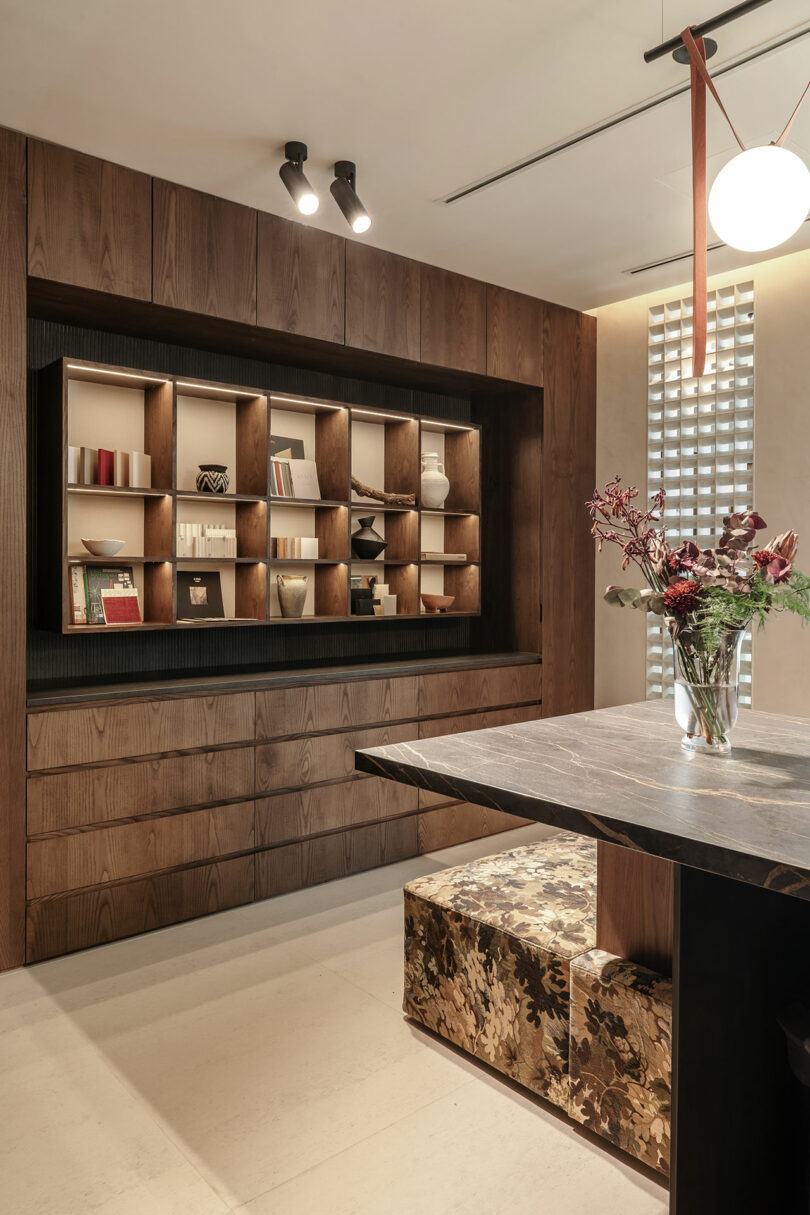
Arango’s private office is adjacent to the lounge, plus a conference room that includes the latest multimedia equipment, large-scale displays, and interactive design software. This embrace of technology allows the designers to bring a range of ideas to life.
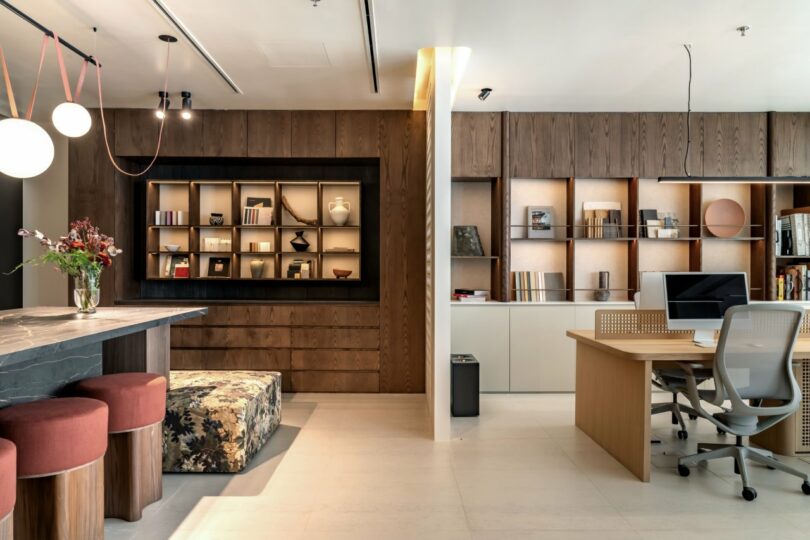
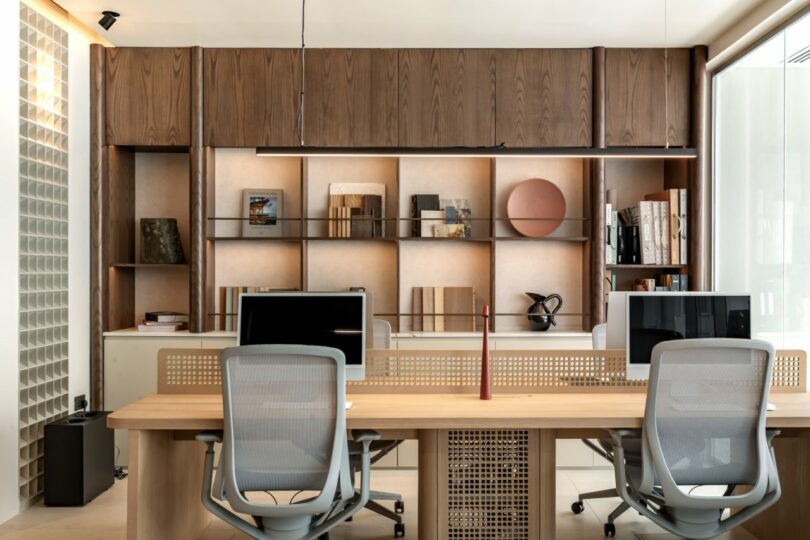
A strategically-placed co-working space with workstations links with the other zones allowing for an easy flow. This is utilized when more focus is required. Another lounge doubles as a sample room. Both of these areas also function as informal discussion hubs. Flexible furniture and writable surfaces are ideal for casual brainstorming sessions and impromptu meetings. Employees gather in the state-of-the-art kitchen (with extra, cleverly concealed storage) to enjoy meals or conversation during the day.
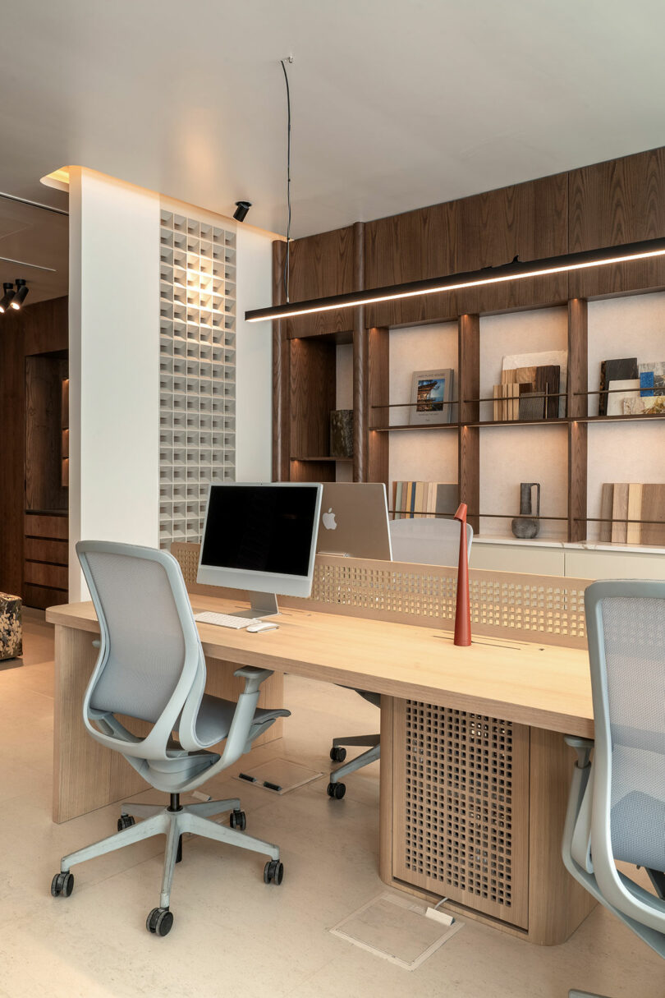
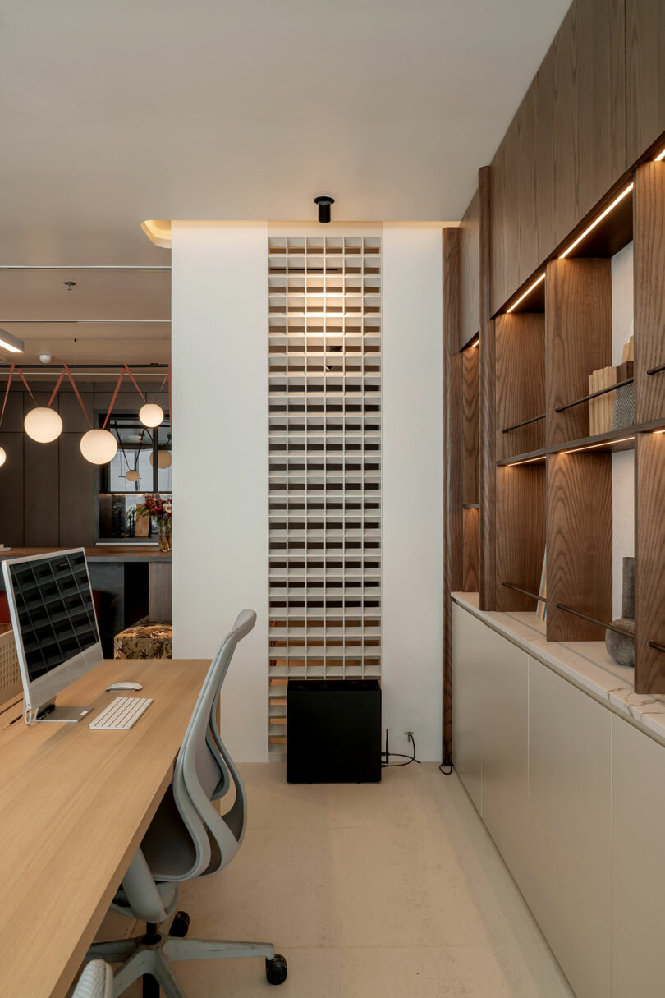
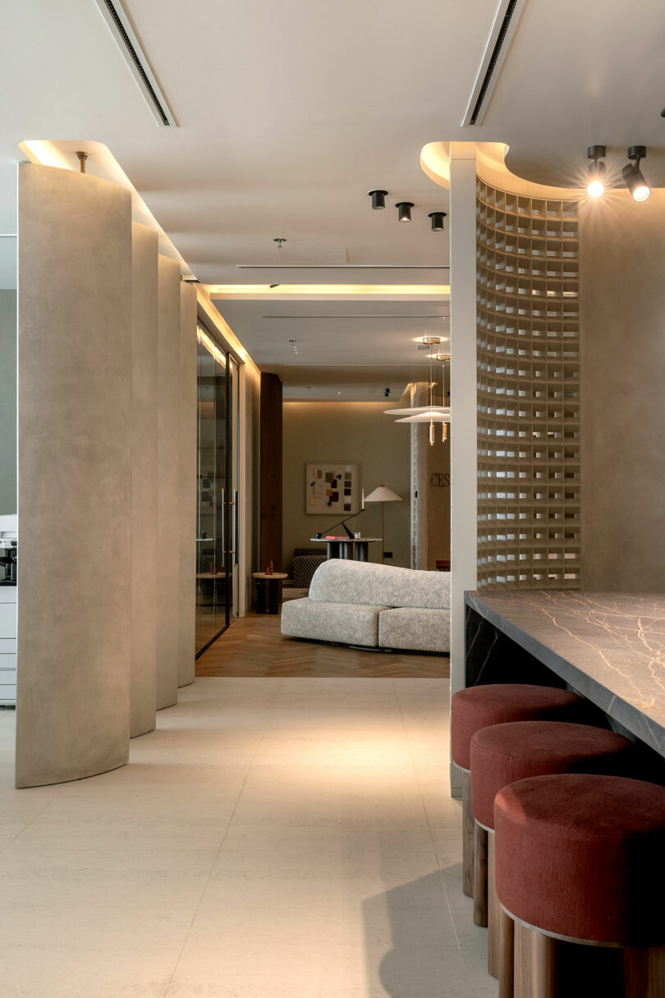
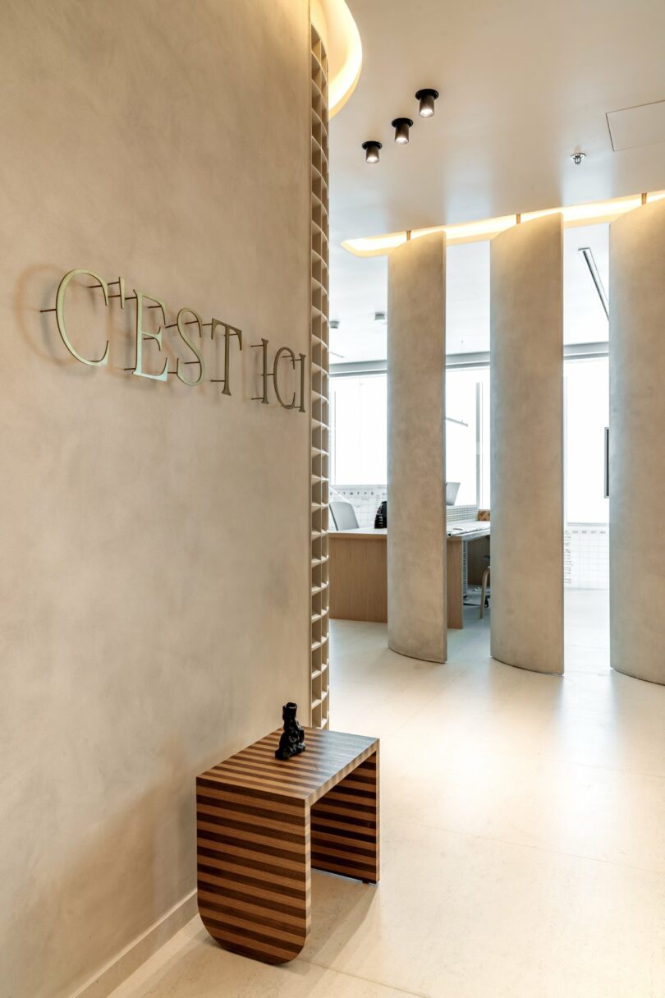
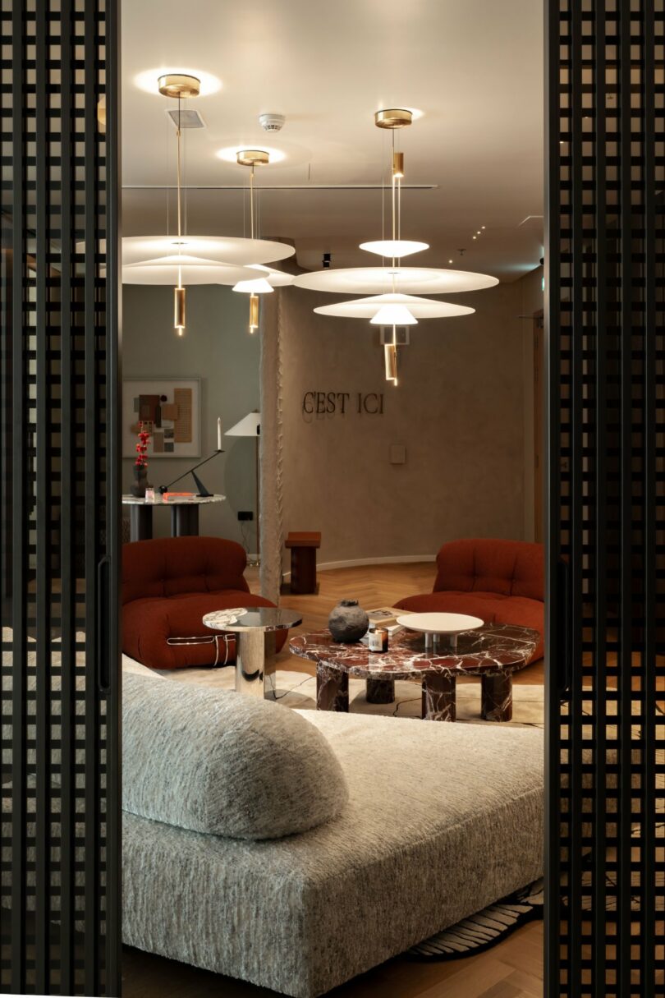
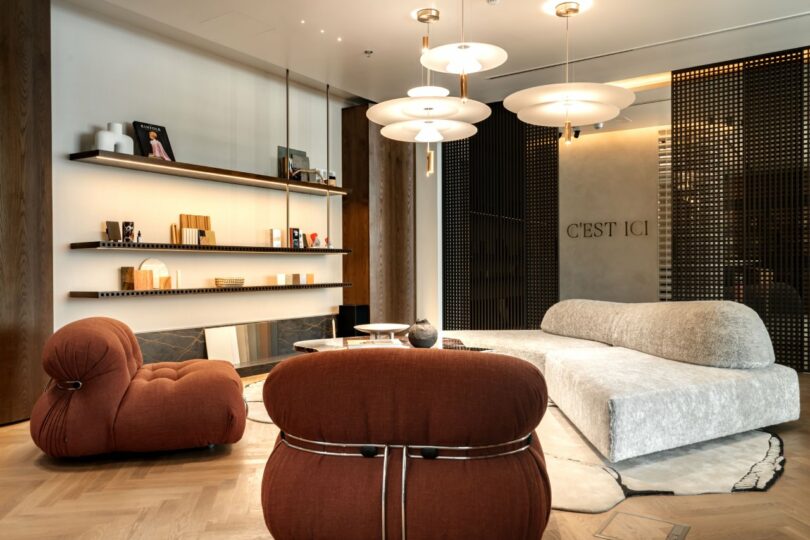
The rich material palette is all about contrasts. Marble and wood are paired with fabrics like wool and leather to beckon touch. The colors throughout complement the updated branding, which Arango conceived of while working on the renovation, tying all of the elements together. Chocolate and terracotta tones, coupled with burgundy and olive tints, enliven the concrete and metallic finishes.
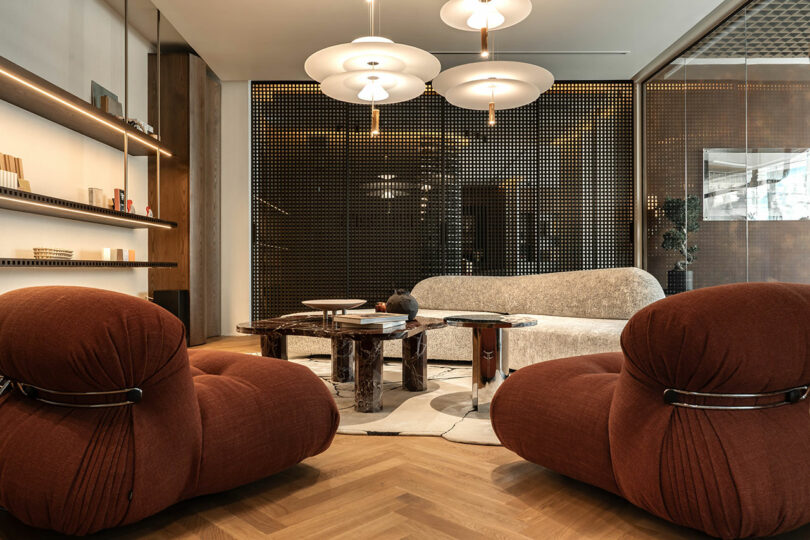
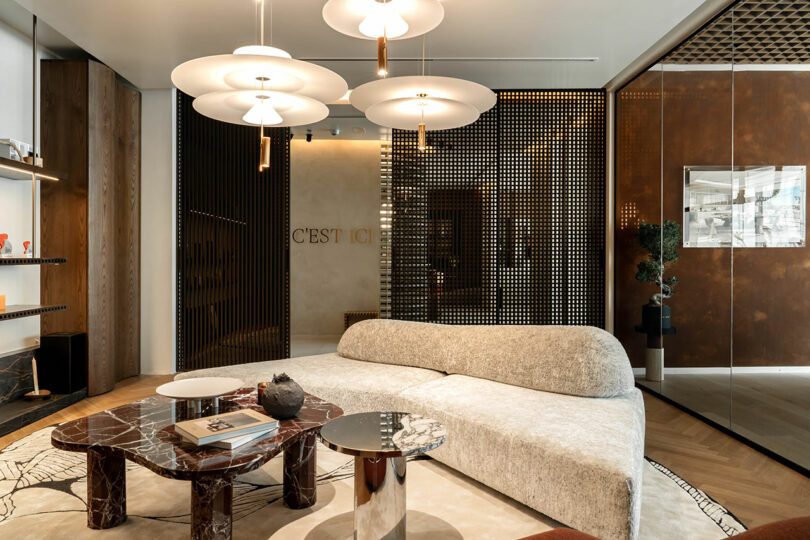
The studio, while future-driven, still has the warmth of a hospitality setting. It mirrors the studio’s own evolution and serves as a second home to the employees, who were involved in the project during every phase. “My team became my clients, so it’s quite personal,” Arango adds. “We have noticed such a change in this space. It has not only enhanced our creativity, but how we live.”
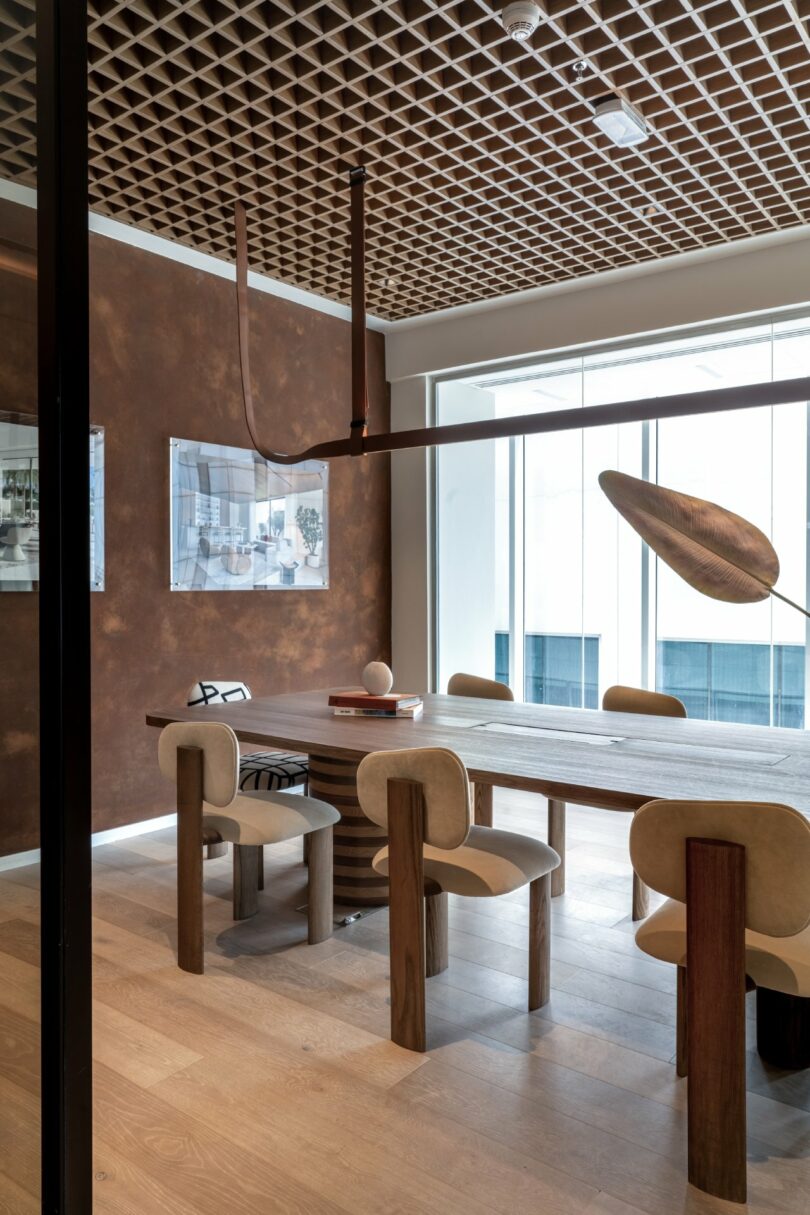
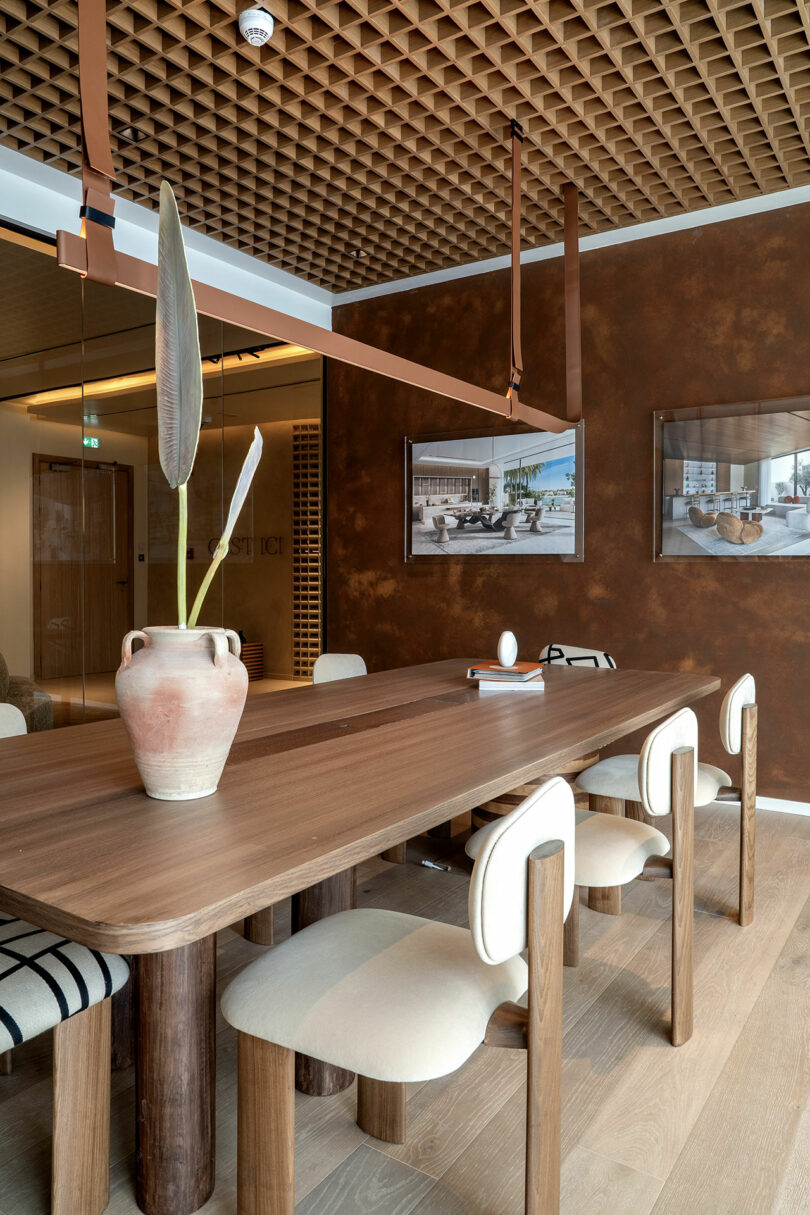
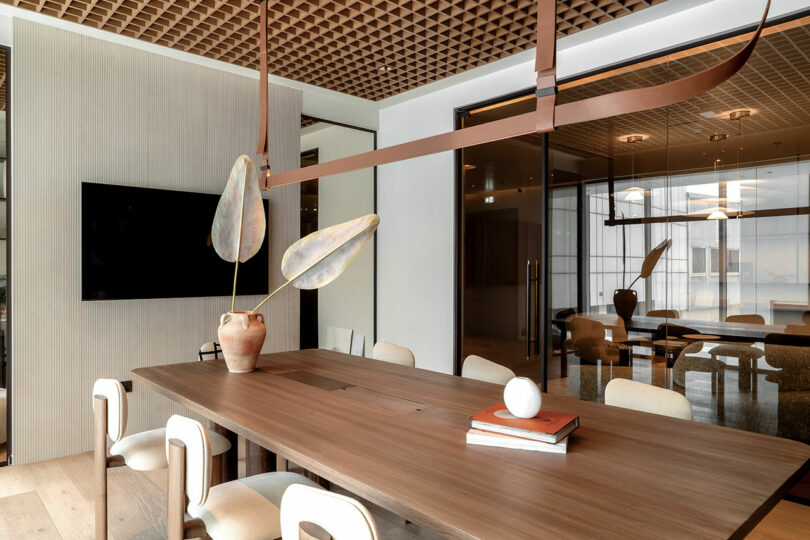
To learn more about C’est ici Design, visit cesticidecor.com.
Photography by Oculis Project.

