In the heart of Coquitlam, British Columbia, a home stands as a testament to the confluence of Italian architectural heritage and contemporary design. For Marianna Tomlenovich, founder of Tomlenovich Design, the journey to create this 5,500-square-foot sanctuary began with an unexpected offer on their previous residence – a serendipitous moment that sparked the transformation of their adjacent property, alongside Su Casa Design, into a dream home on their cherished street.
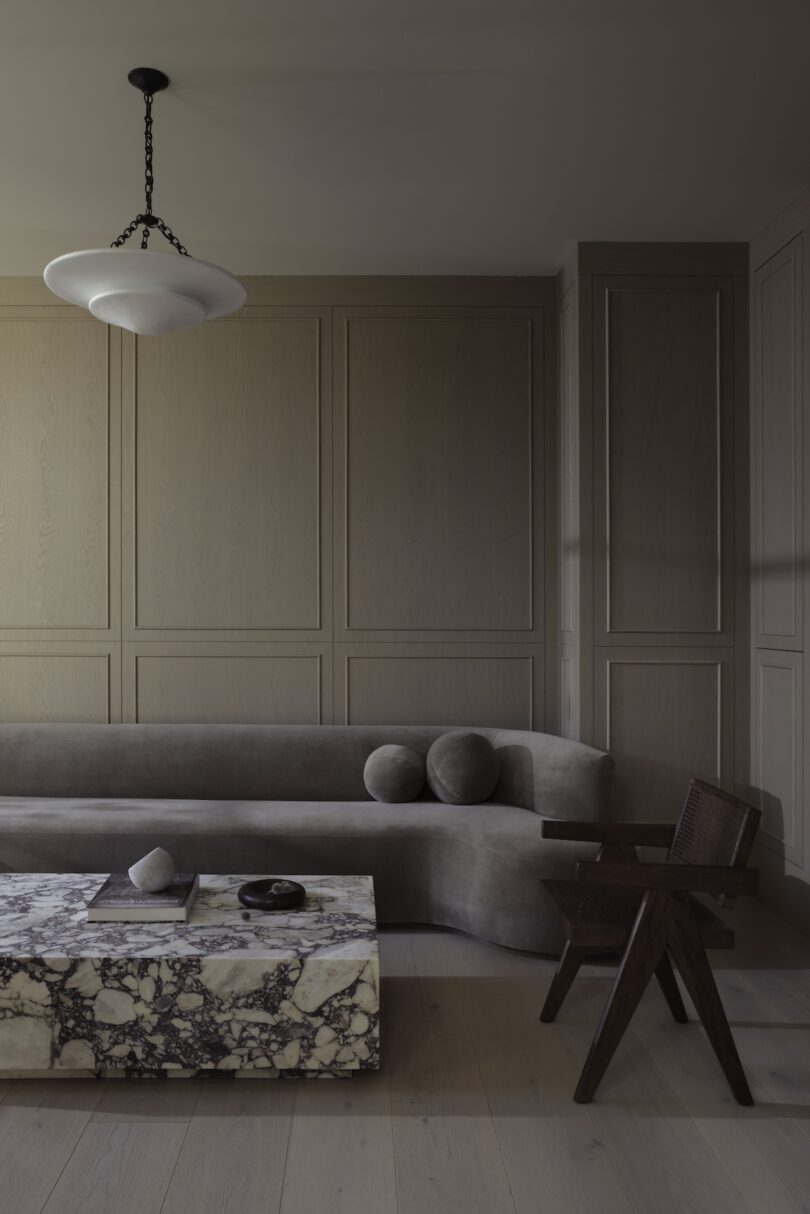
Tomlenovich, exposed to a wide array of materials through her work, sought to balance innovation with timelessness in the home’s design. “We first built the house next door and lived there for 3 years until one day my husband had a client who wanted to buy our house instantly,” recalls Marianna. “We said yes and decided to tear down the house we owned next door and build our dream home there because we loved our street and area so much!”
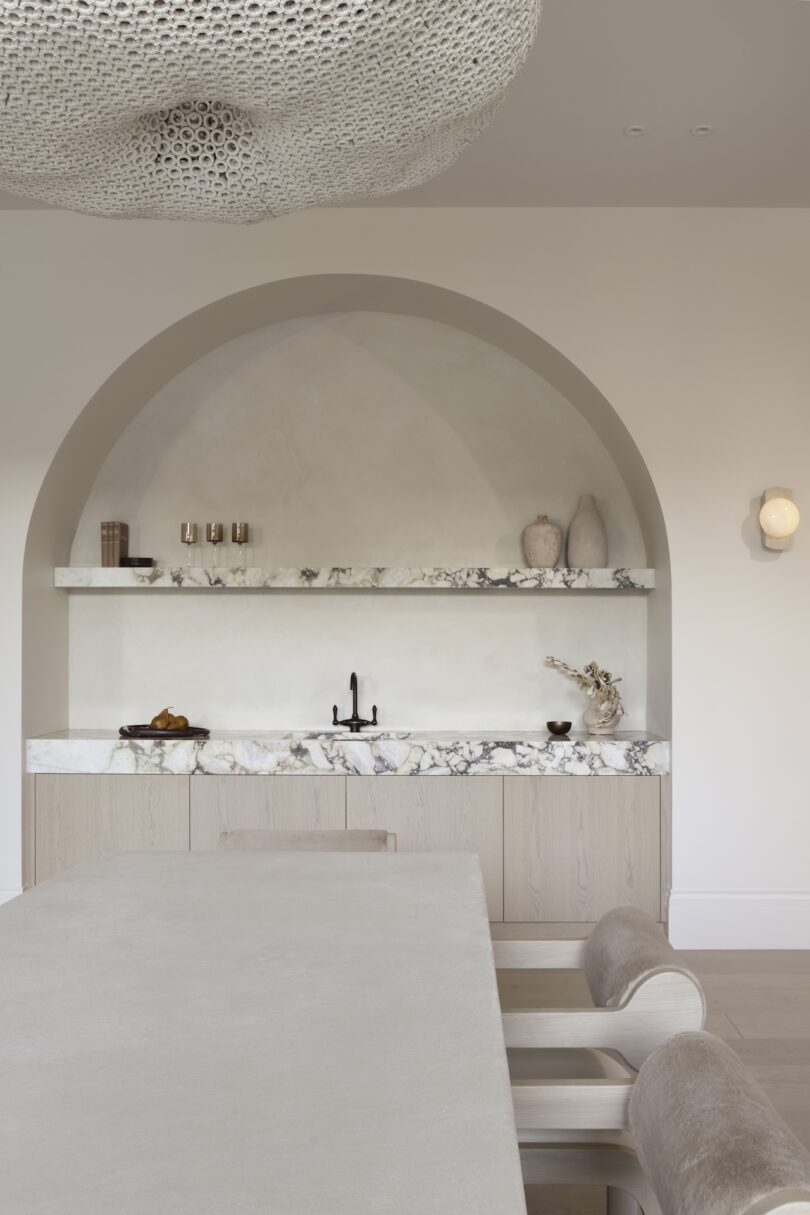
The resulting home is a serene, understated retreat with soft curves and expansive spaces. Rounded architectural features, including interior arches, a curved fireplace, and a sculptural wood kitchen island, create fluidity throughout. The buttery cream palette, anchored by Benjamin Moore’s Gray Mist, adds warmth and tranquility, enhanced by micro-concrete wall finishes that lend depth and texture.
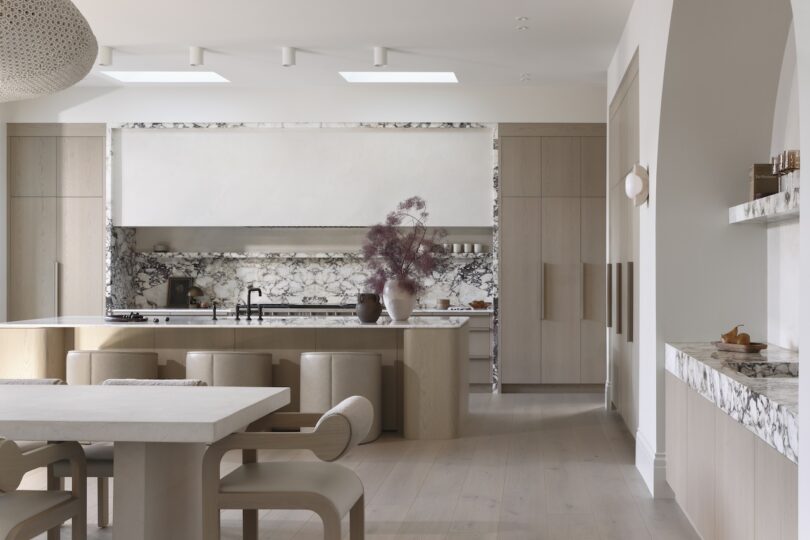
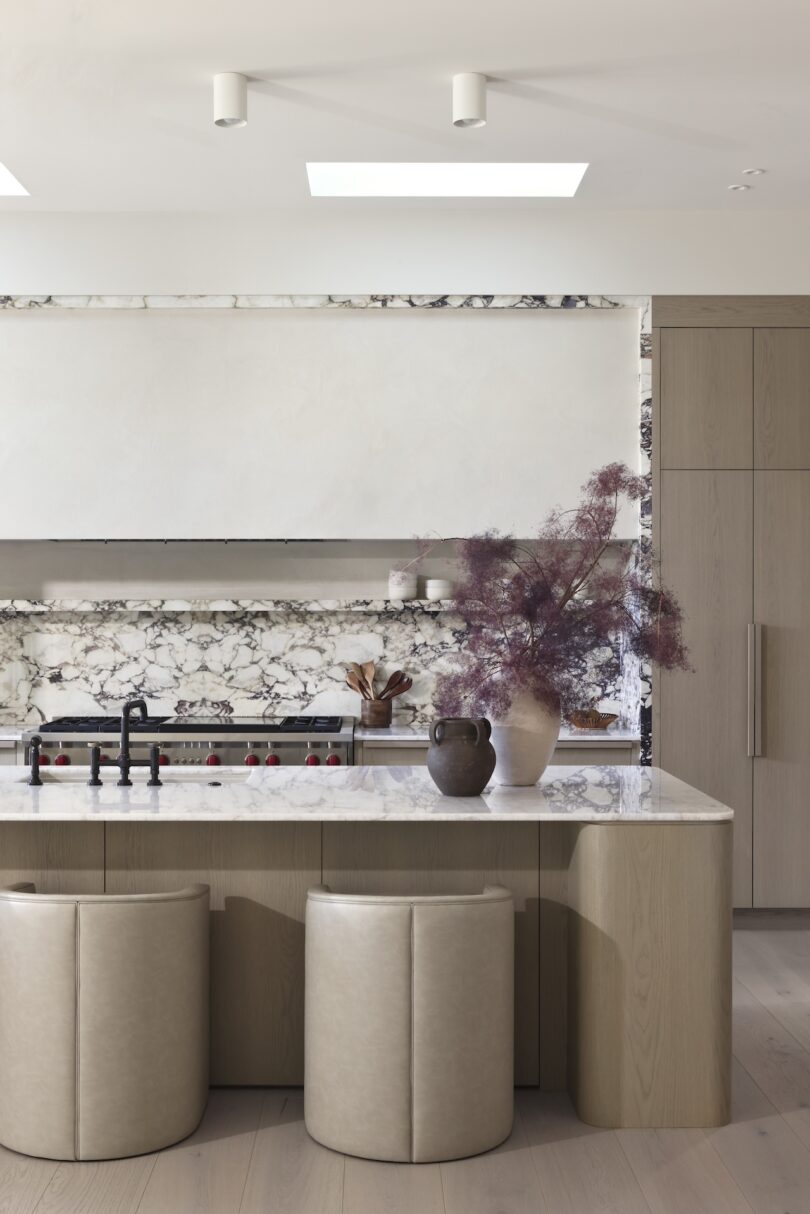
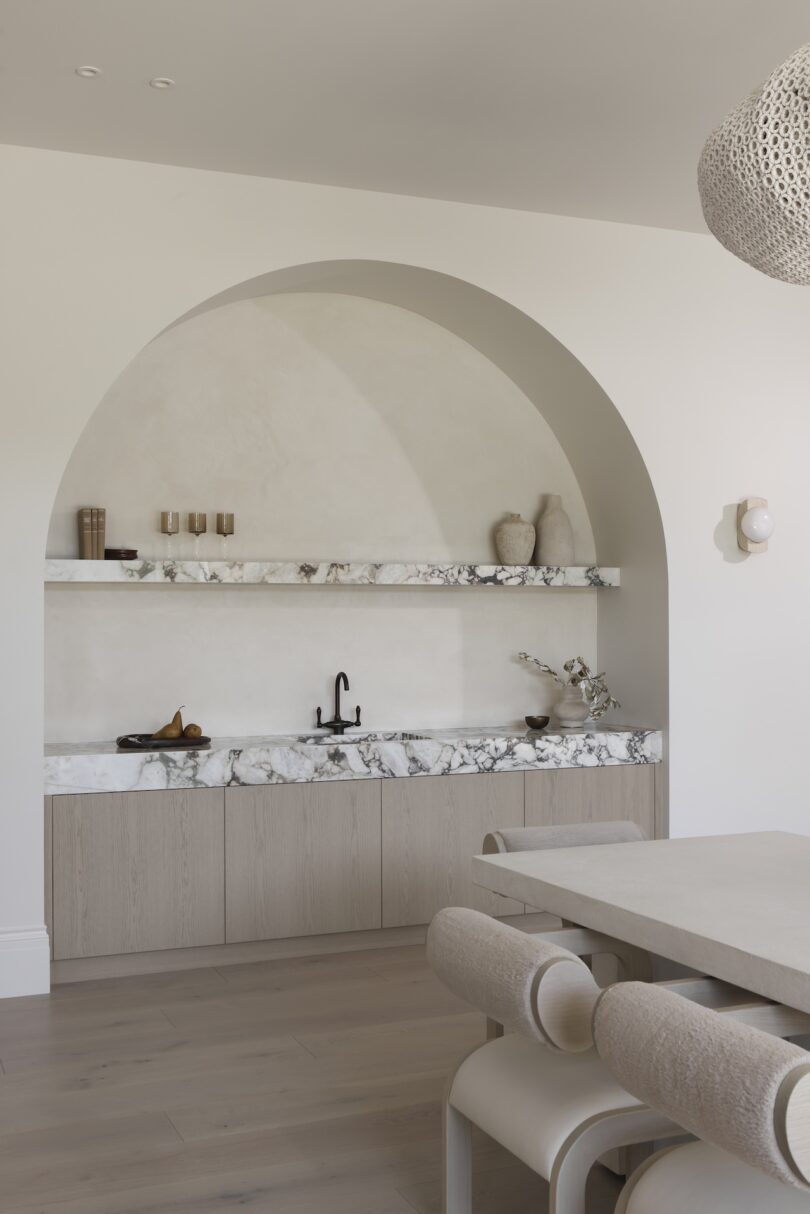
A standout feature is the floor-to-ceiling burnished brass windows, a bold choice that contrasts against the creamy backdrop while framing views of the pool and landscaped yard. Wide plank oak flooring and custom oak millwork maintain a seamless, natural look throughout the home. The luxurious yet restrained approach extends to the bathrooms, where tumbled marble and limestone tiles, along with a 13-foot limestone-wrapped shower, evoke a spa-like experience.
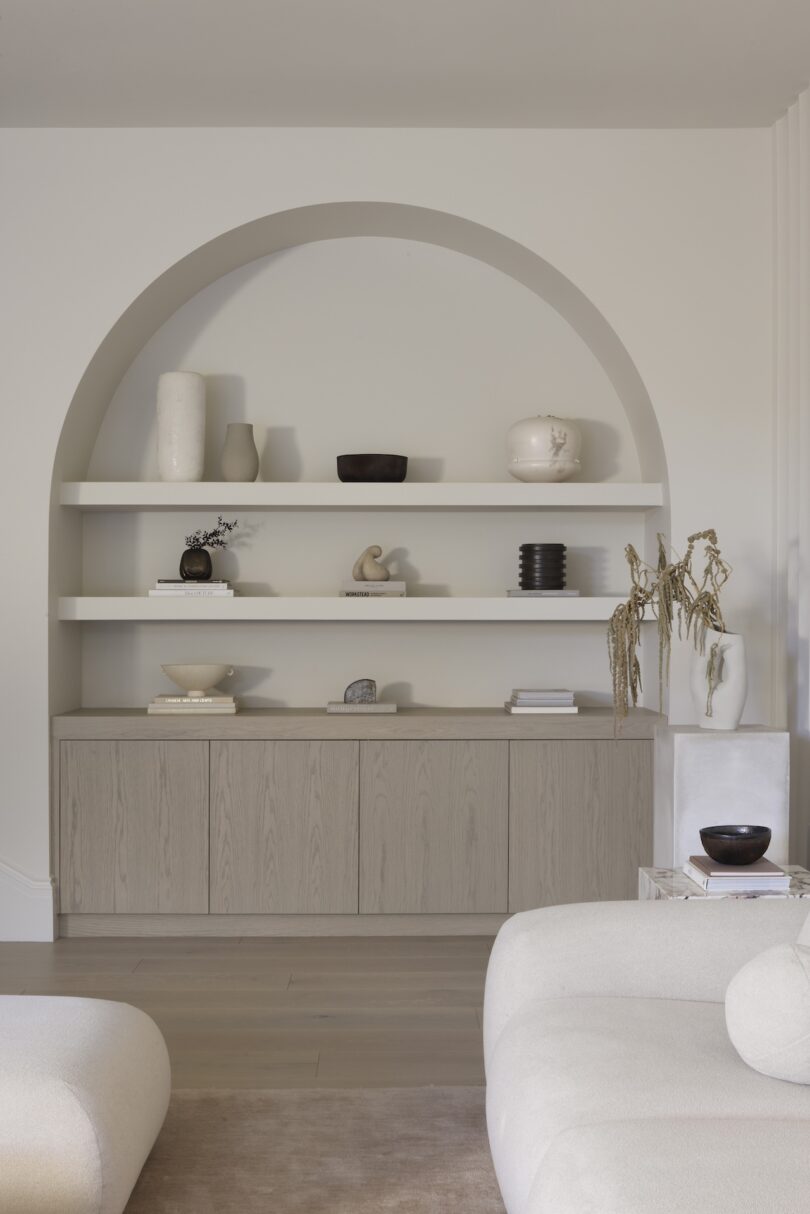
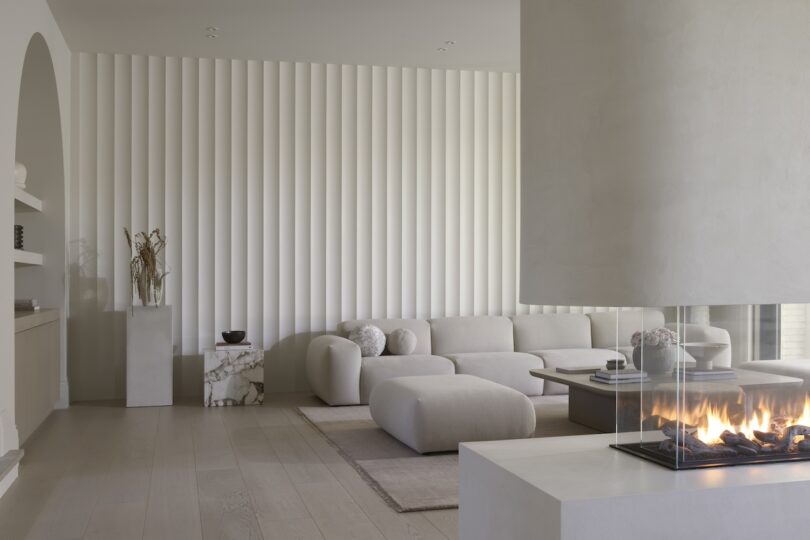
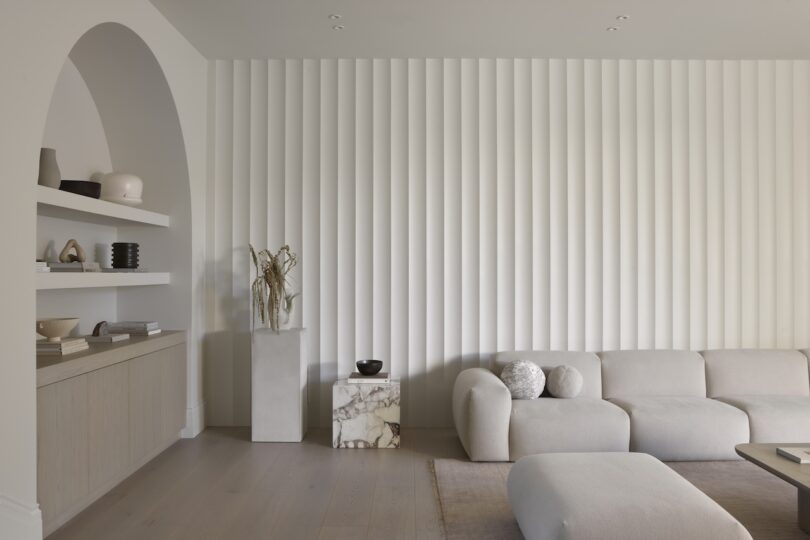
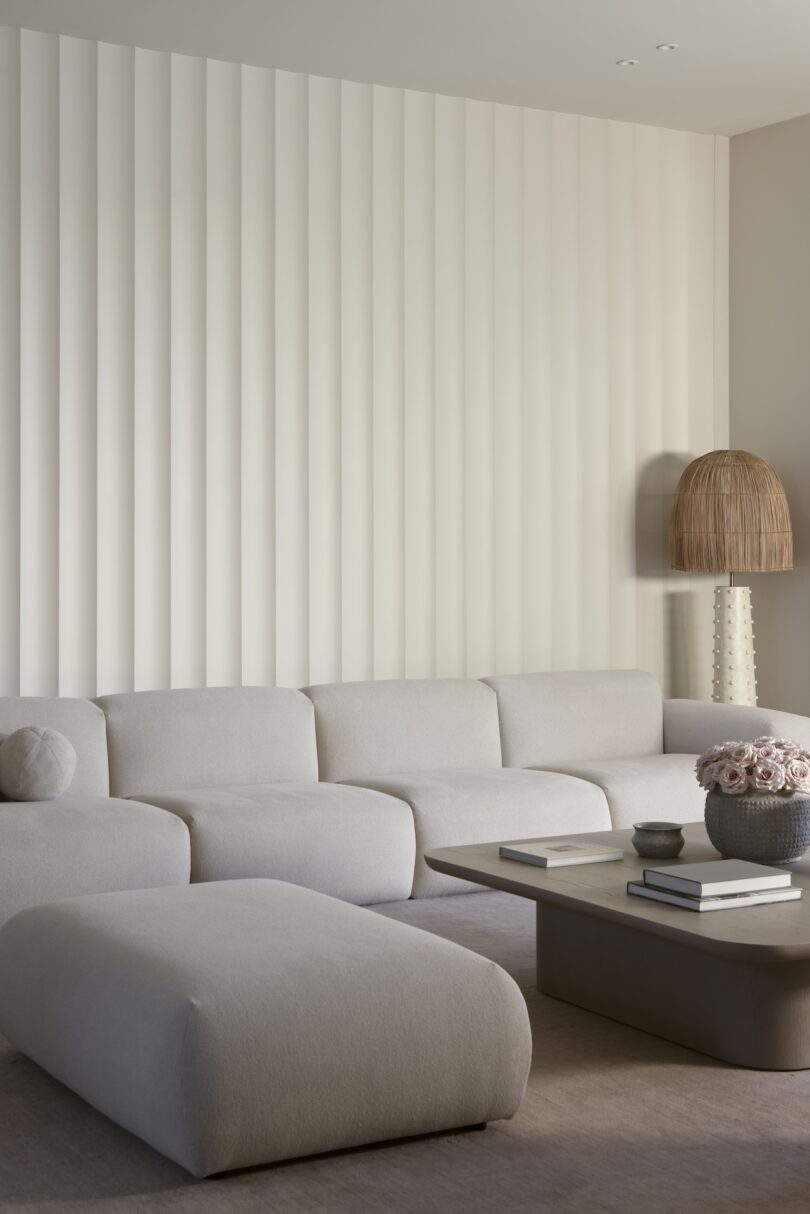
The seamless connection between indoor and outdoor spaces, facilitated by expansive sliding doors, reflects both Italian architectural traditions and modern living preferences. This interplay of spaces allows the family to move effortlessly between intimate interior moments and alfresco gatherings.
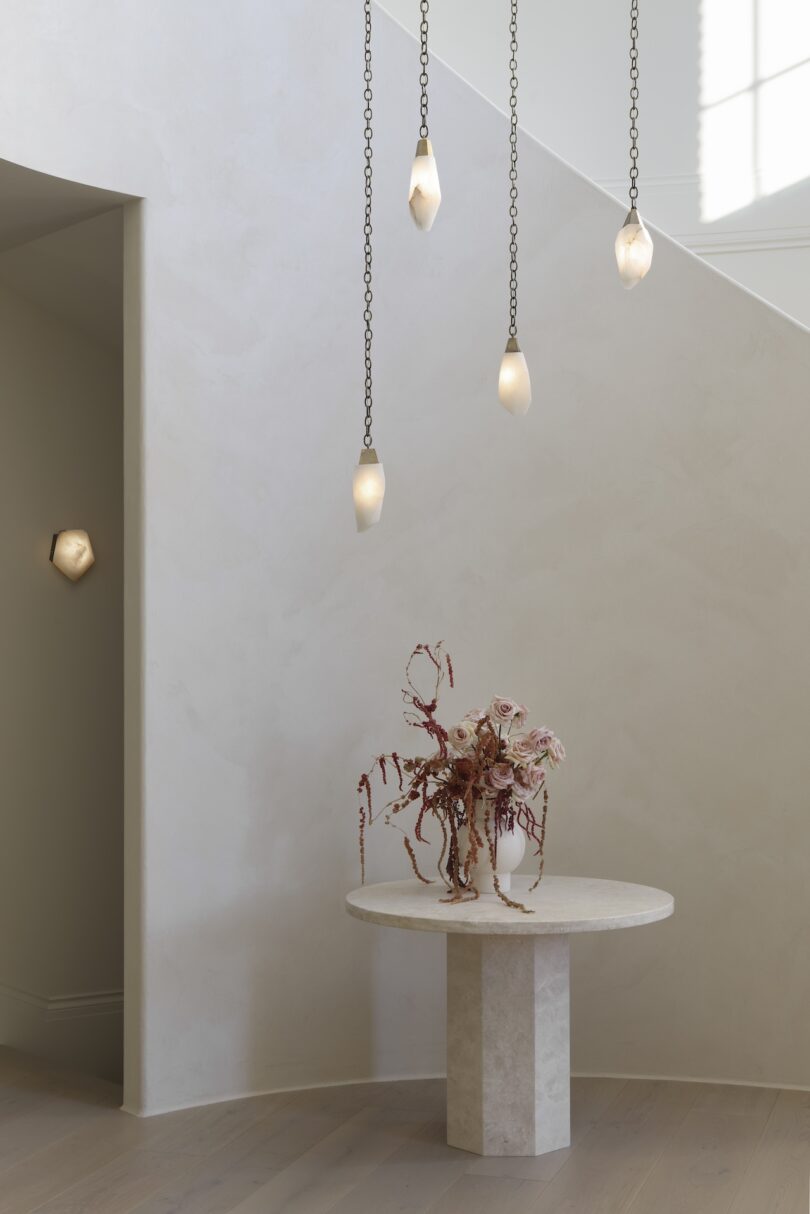
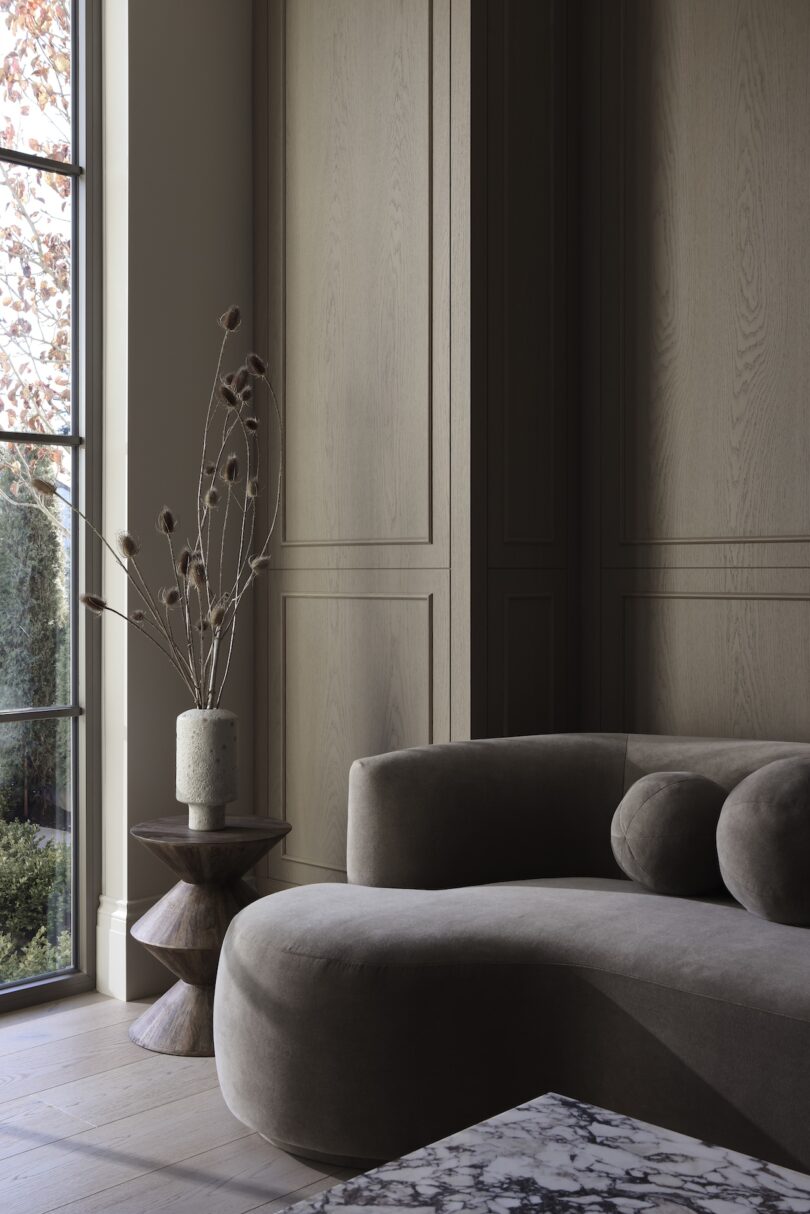
Marianna goes on to say, “My main inspiration comes from my Italian background. Both my parents were born in Italy and we often traveled there. I was raised and worked at my father’s Italian furniture store. We imported home decor and furniture directly from Italy. That is where my obsession with Italian architecture and style began. That is also where I began my career decorating and designing homes. We have busy lives and our careers require us to be in many different houses daily, therefore, we wanted our home to feel very grand but simple at the same time, with clean lines, open spaces, without being cold.”
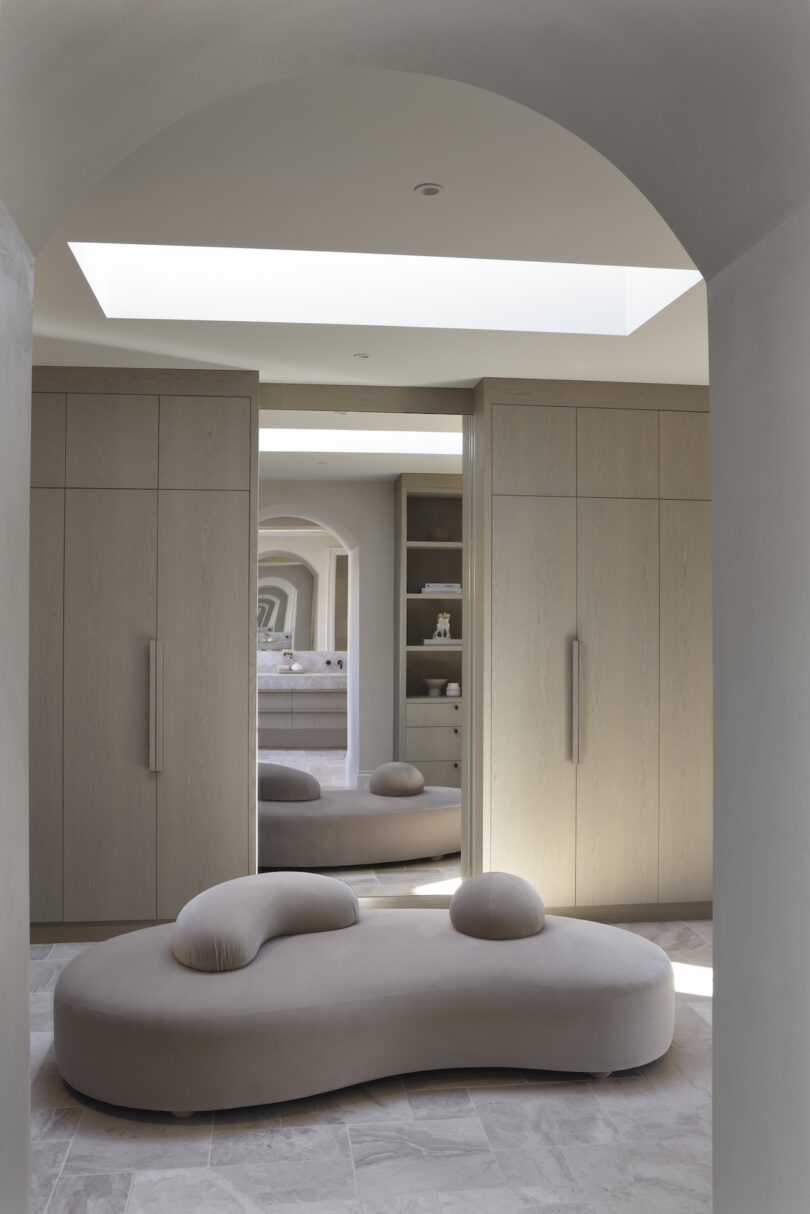
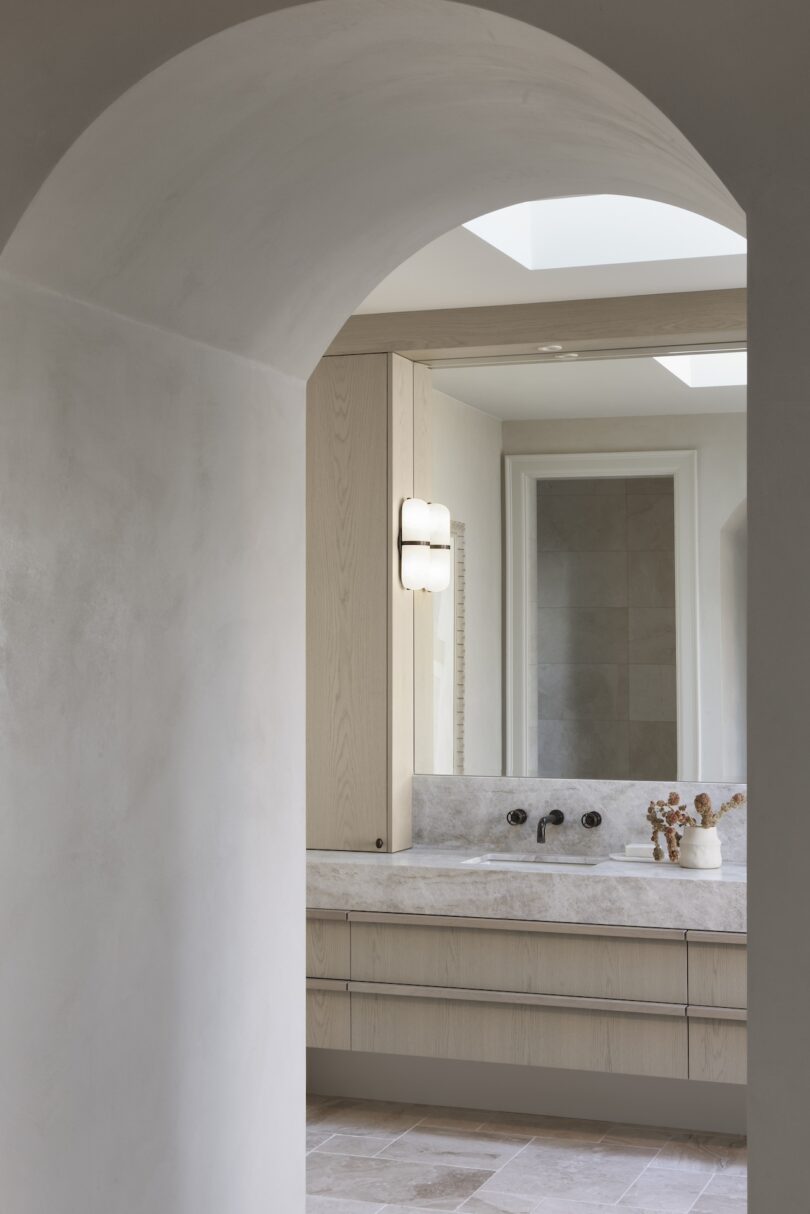
For more information on Tomlenovich Design, visit tomlenovichdesign.com.
Photography by Ema Peter.

